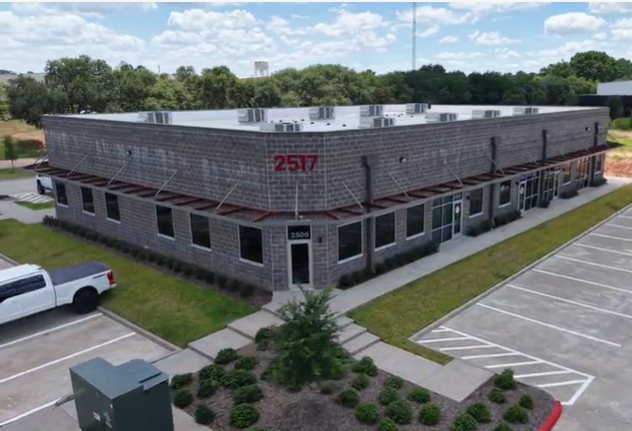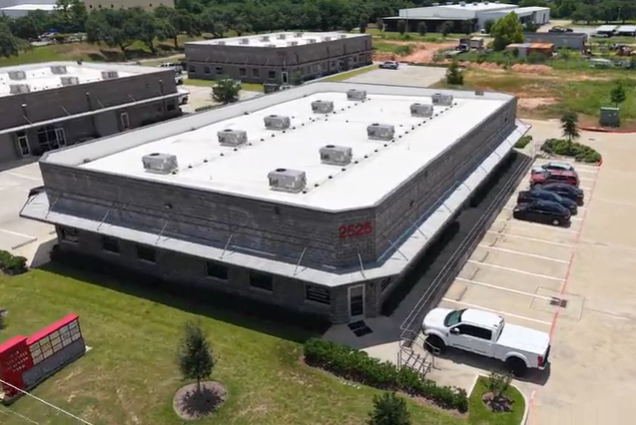75 Executive Business Park Phase I Building II, III, & VI
75 Executive Business Park Investment Summary
Infinity Texas Investments, LLC is pleased to offer a unique investment opportunity in 75 Executive Business Park – Phase I, a three-building, newly developed office warehouse asset located in the heart of Conroe, Texas. Buildings II, III, and VI are identical in design and quality. This opportunity is being offered under Rule 506(c) of Regulation D and is open only to verified accredited investors.
Investment Overview
Type: 506(c) Investment Opportunity (private placement with general solicitation)
Project Name: 75 Executive Business Park – Phase I
Property Type: New Construction Office Warehouse
Total Size: 30,249 SF (10,083 SF per building)
Location: Conroe, Texas (Houston Suburb)
Why 75 Executive Business Park?
100% Leased (Buildings II & VI): Immediate in-place income
Building III to be 100% leased by EOY: Immediate upside through lease-up
Strong Design & Functionality: Flexible, column-free interior for diverse tenants
Efficient Climate Control: 10 roof-mounted six-ton HVAC units per building
Growing Submarket: Rapid expansion in commercial and industrial sectors
Strong Demographics: Supported by population growth and economic development
Location Highlights
Positioned in Conroe, Texas, a fast-growing suburb north of Houston, this location benefits from high visibility, accessibility, and rapid surrounding development:
45,000+ daily vehicles on nearby roads
Immediate access to:
Interstate 45
Conroe Industrial Park North (1,048 acres)
Lone Star College – Conroe Center
Conroe-North Houston Regional Airport
Conroe Marketplace
Over 1 million SF of new luxury multifamily housing nearby
Offering Structure & Next Steps
75 Executive Business Park is built and operated by Infinity Texas Investments, LLC, a highly qualified development team that has developed, owned, and operated over $300,000,000 worth of commercial real estate in the Houston area over the past 30 years. The firm has built ten similar retail centers over the past fifteen years and six identical office buildings near The Woodlands. Other projects include hotels, surgery centers, and medical office buildings.
If you are an accredited or sophisticated investor and you’d like to learn more about participating in this offering, please reach out directly for the Private Placement Memorandum (PPM) and supporting materials.
Property Features
Structural Design:
Structural, smooth and split-faced CMU exterior
85-foot bar joists span side-to-side without interior columns
Exterior Finishes:
Gray baked enamel soffit supported by outriggers for architectural contrast
Gray lite low E insulated double-pane windows
Roof System:
60-millimeter TPO roofing over polyisocyanurate for superior insulation








